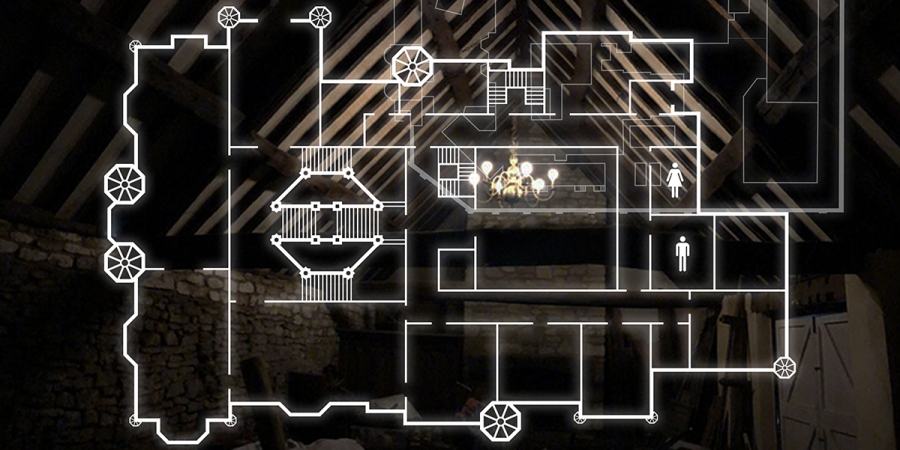

This page is more than four years old.
We've put together a series of diagrams showing the layout and floor plans of some of the most famous haunted buildings in the UK. The floor plans let you see paranormal hotspots in a level of detail you've never seen them in before.
They're great for planning your paranormal investigations or to give you a better understanding of the building in order to debunk activity, or simply picture where famously documented paranormal activity happened.
30 East Drive, Pontefract
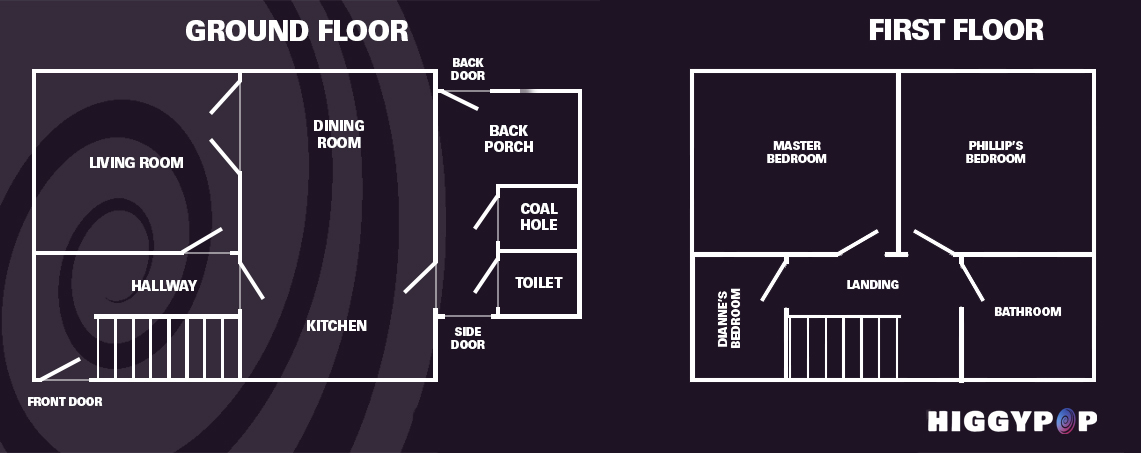
Possibly the most famous haunted house in the UK. The paranormal activity here was first reported in the living room, but supernatural occurrences also happened on the stairs, the bedrooms, and in the coal hole, which is said to be the location of a violent poltergeist attack.
The Ancient Ram Inn, Gloucestershire
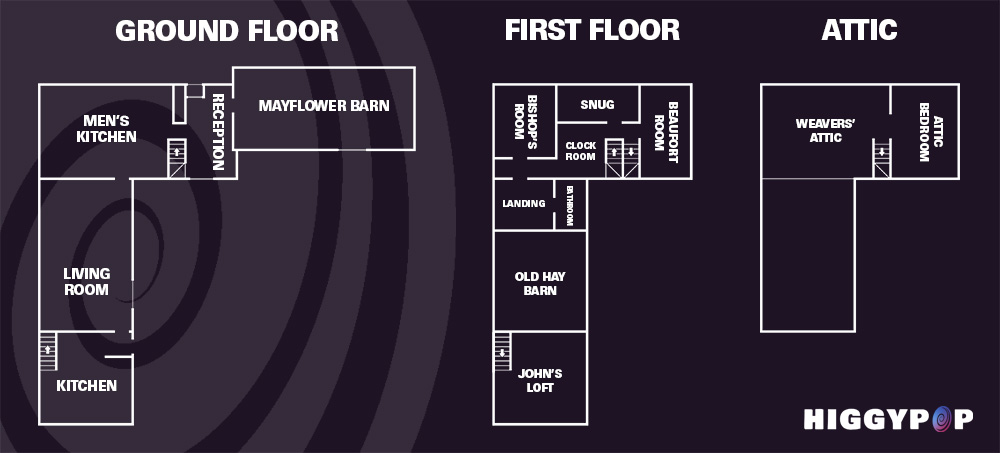
The historic Ancient Ram Inn is spread over two main floors and an attic space. With its narrow staircases and haphazard floor plan, it can be difficult to picture the layout of the building.
The Cage, Essex
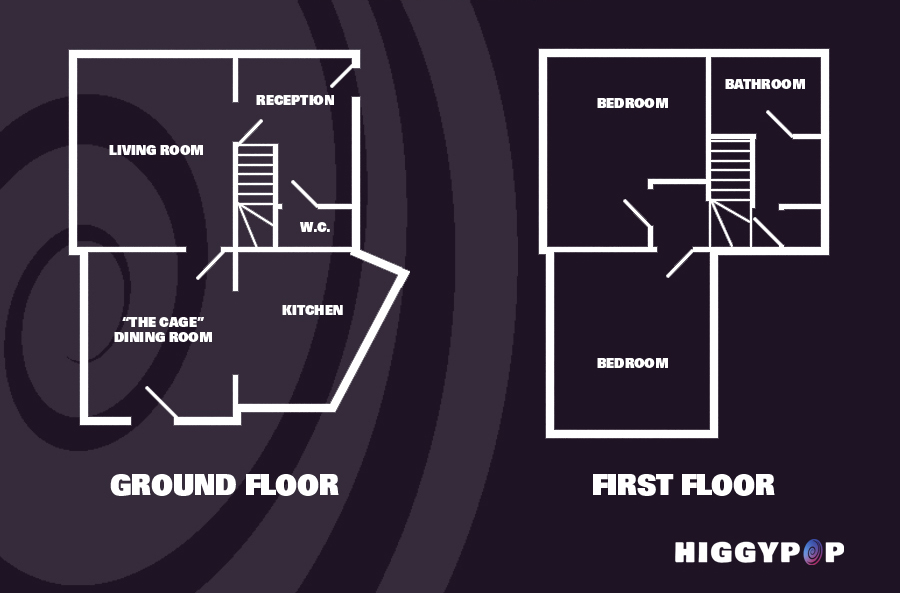
The Cage in Essex is a small two-bedroom home which is built around a historic witches' prison. The old brick jail building now serves as the property's dining room. Paranormal activity has reported occurred in this part of the house, as well as the stairs, the kitchen and just about every other corner of the house.
HMP Shrewsbury, Shropshire
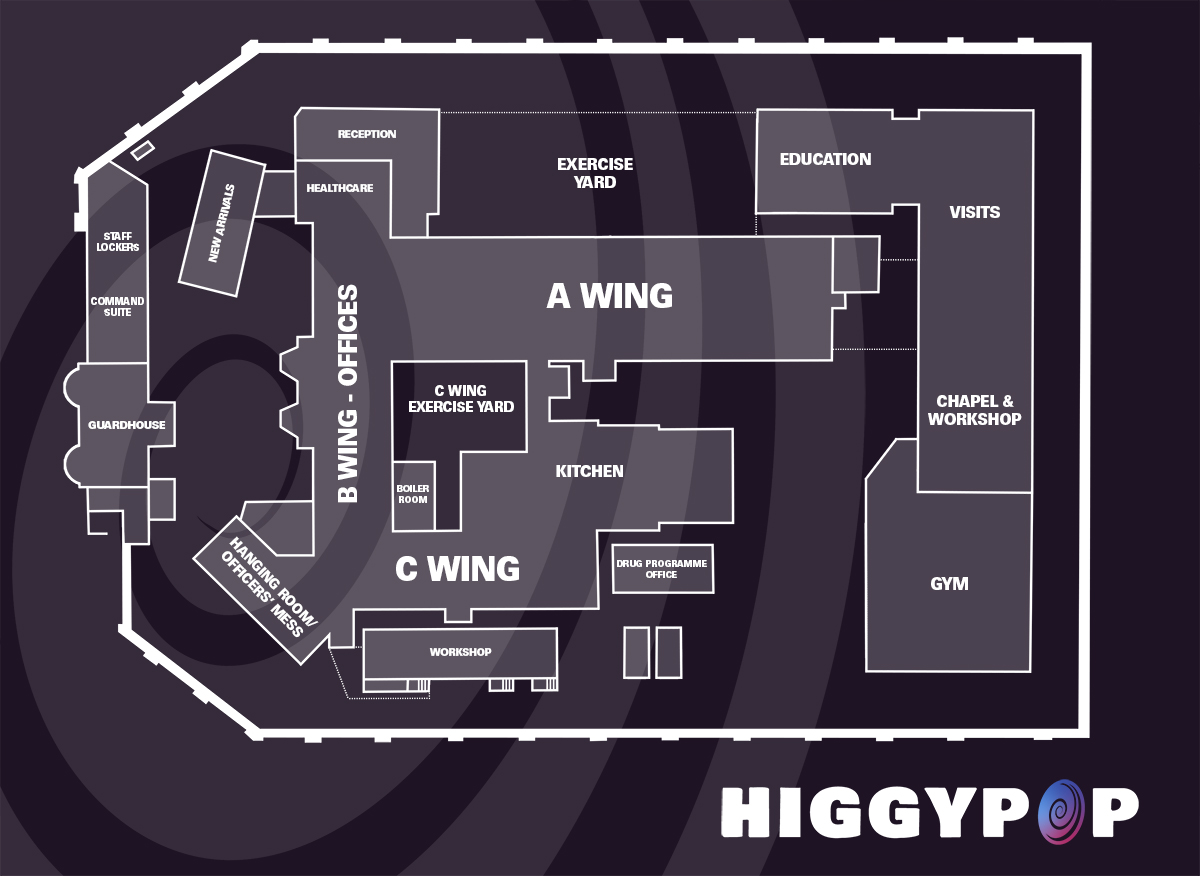
Shrewsbury Prison is a vast site spread across multiple wings, and support and administrative buildings. Just finding your way from one building to another within the prison walls can be challenging, as this map shows. When it closed in 2013 the prison consisted of two main cell blocks, A and C. What was B Wing was converted into offices.
Enfield Poltergeist House, North London
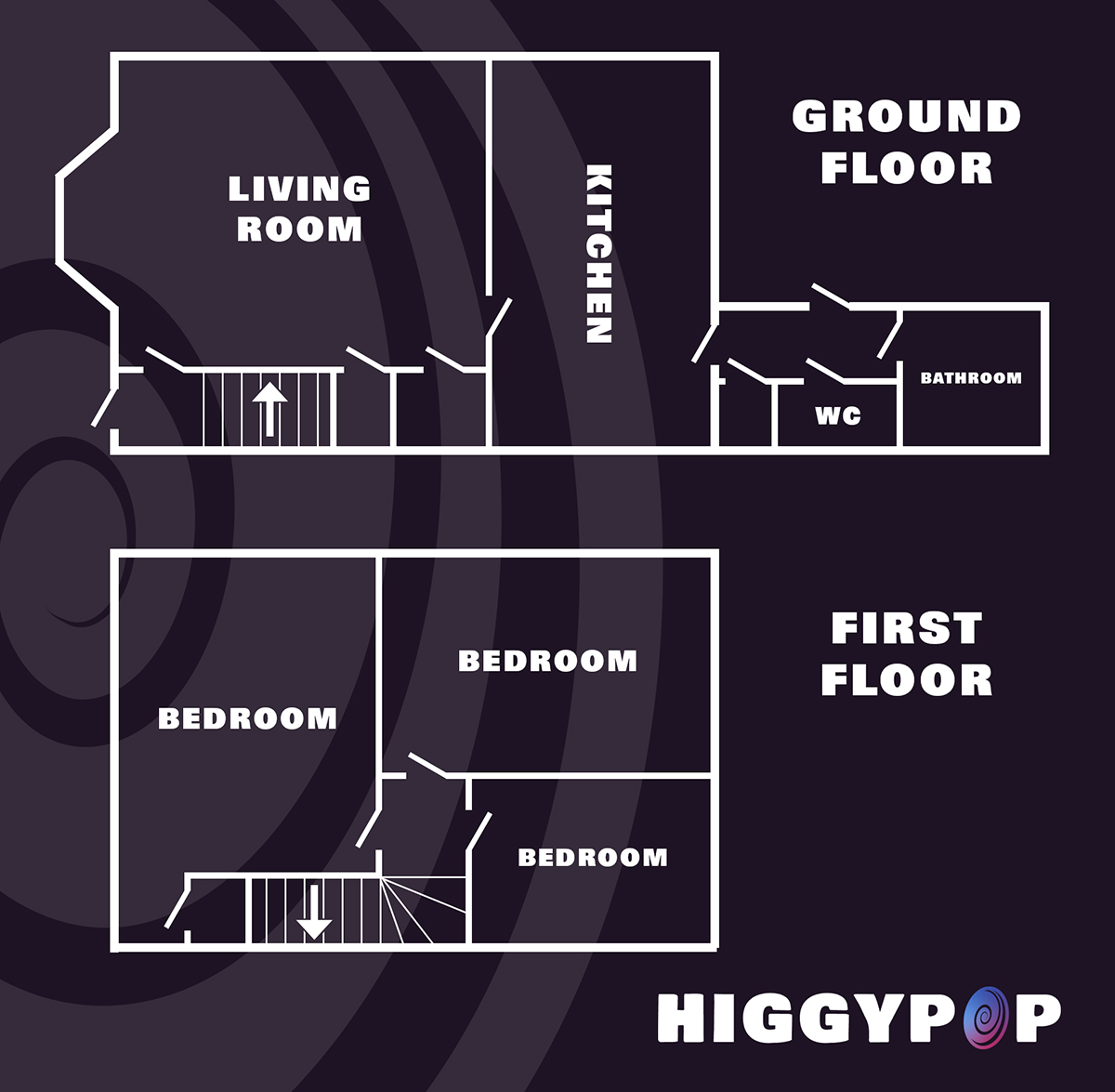
An ordinary looking three-bedroom house in North London, but this two-storey former council house was the location of one of the UK's most famous poltergeist cases of all time. Witness saw one of the young girls living in the house levitating through the front bedroom window, and the evil spirit of a former resident was side to reside in an old chair in the corner of the living room.
Advertisement ‐ Content Continues Below.
Derby Gaol, Derbyshire
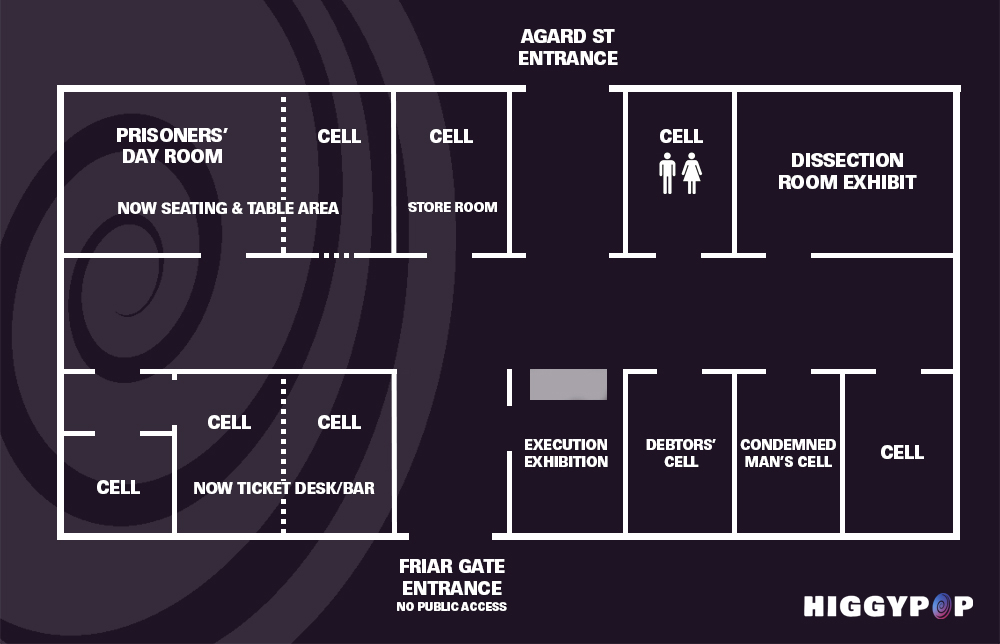
Part of the former county jail in the heart of Derby still exists in the basement under the building that it use to occupy. Today several cells still exist, which have been converted to their original use, as well as the prisoners' day room, which is now a seating area. The cells are all located off of one central dark corridor, with exposed brickwork and the original wooden doors still in place.
The Jamaica Inn, Cornwall
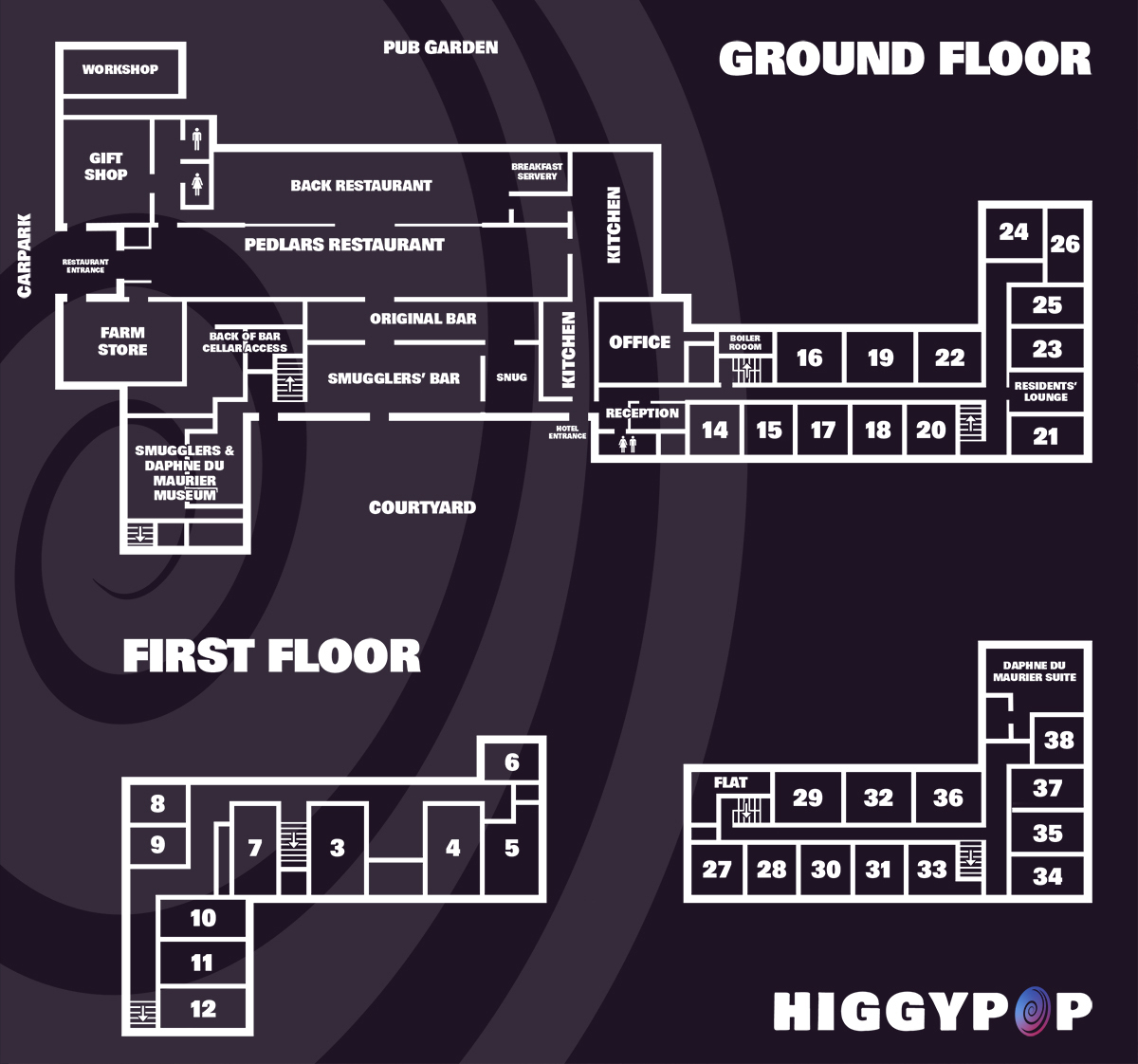
The historic Jamaica Inn on the edge of Bodmin Moor was built in 1750 as a coaching inn. It has changed considerably over the years and is now a 36-bedroom hotel with a large restaurant and a museum. Because the building has organically grown over many years, its layout is a little confusing in places and since paranormal activity is said to happen in both the old and the new parts of the building, it's best to be on your toes and familiar with your surroundings.
Margam Castle, Port Talbot
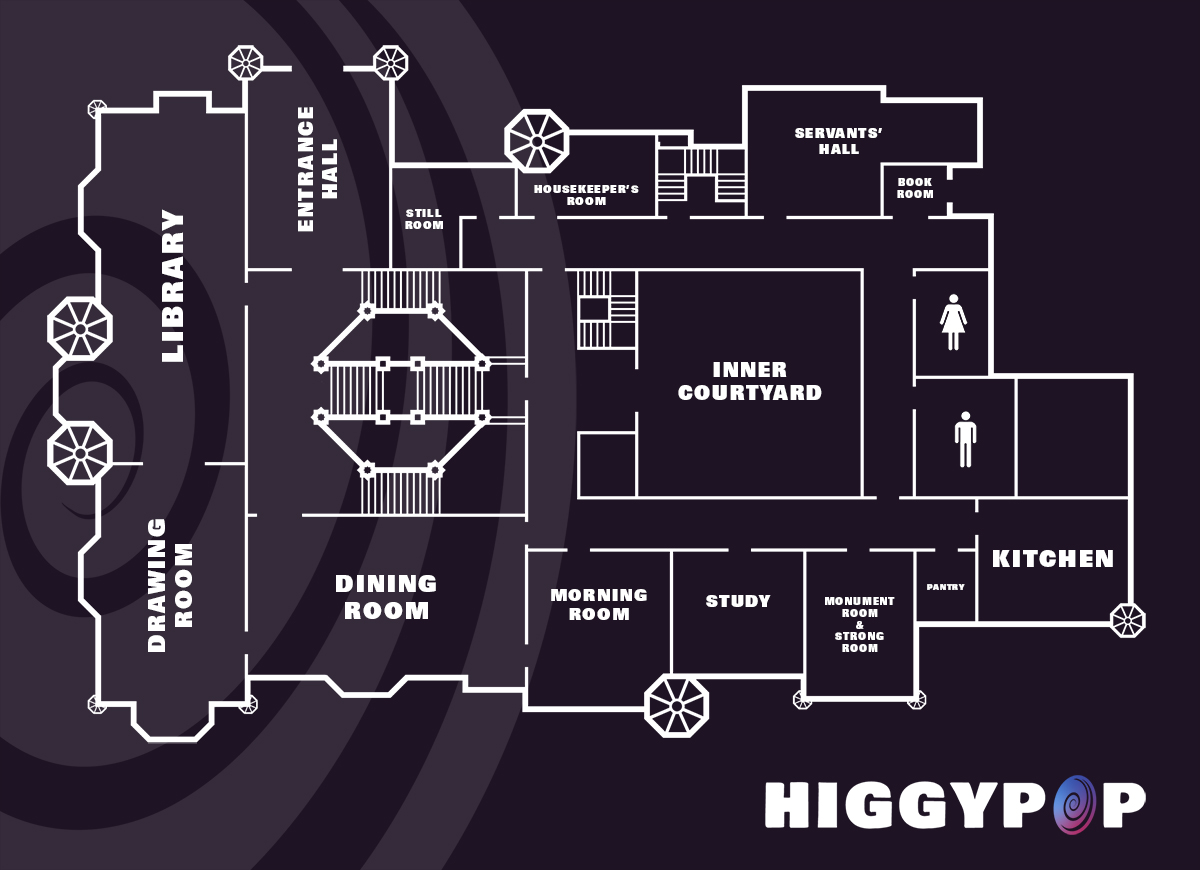
Margam Castle's can be a little disorientating as many of the original internal walls have been destroyed by fire and there are many sealed doorways. The ground floor of the castle with its large high-ceiling rooms is centred around an impressive ornate stone staircase.
HMP Gloucester, Gloucestershire
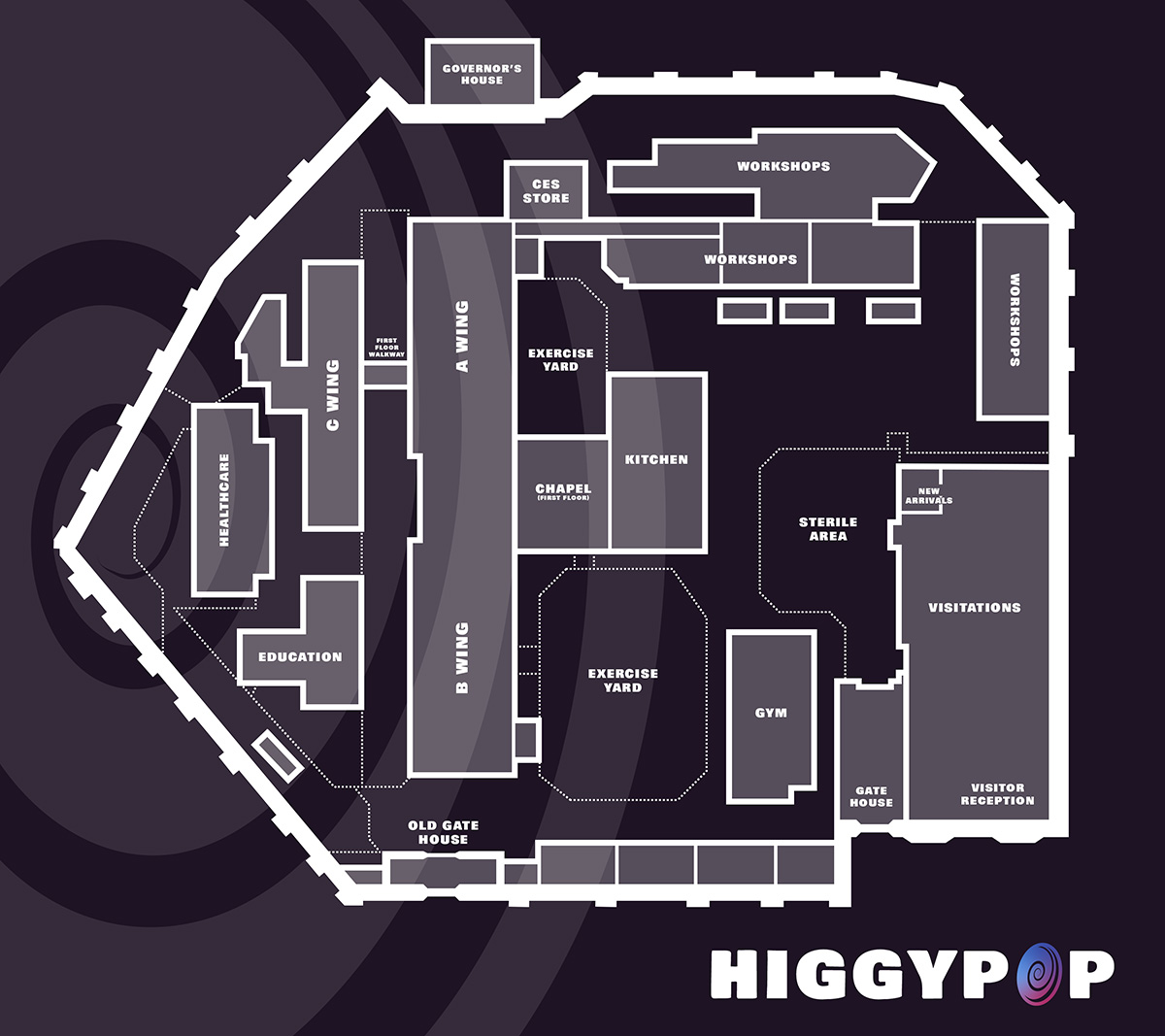
Gloucester Prison consists of three main wings and several support and administrative buildings, spread over a large site, which also contains exercise yards. The high perimeter wall only breaks in two places, where the old guard house is situated, and the more modern one, which was in use until 2013 when the prison closed.
Codnor Castle Cottage, Derbyshire
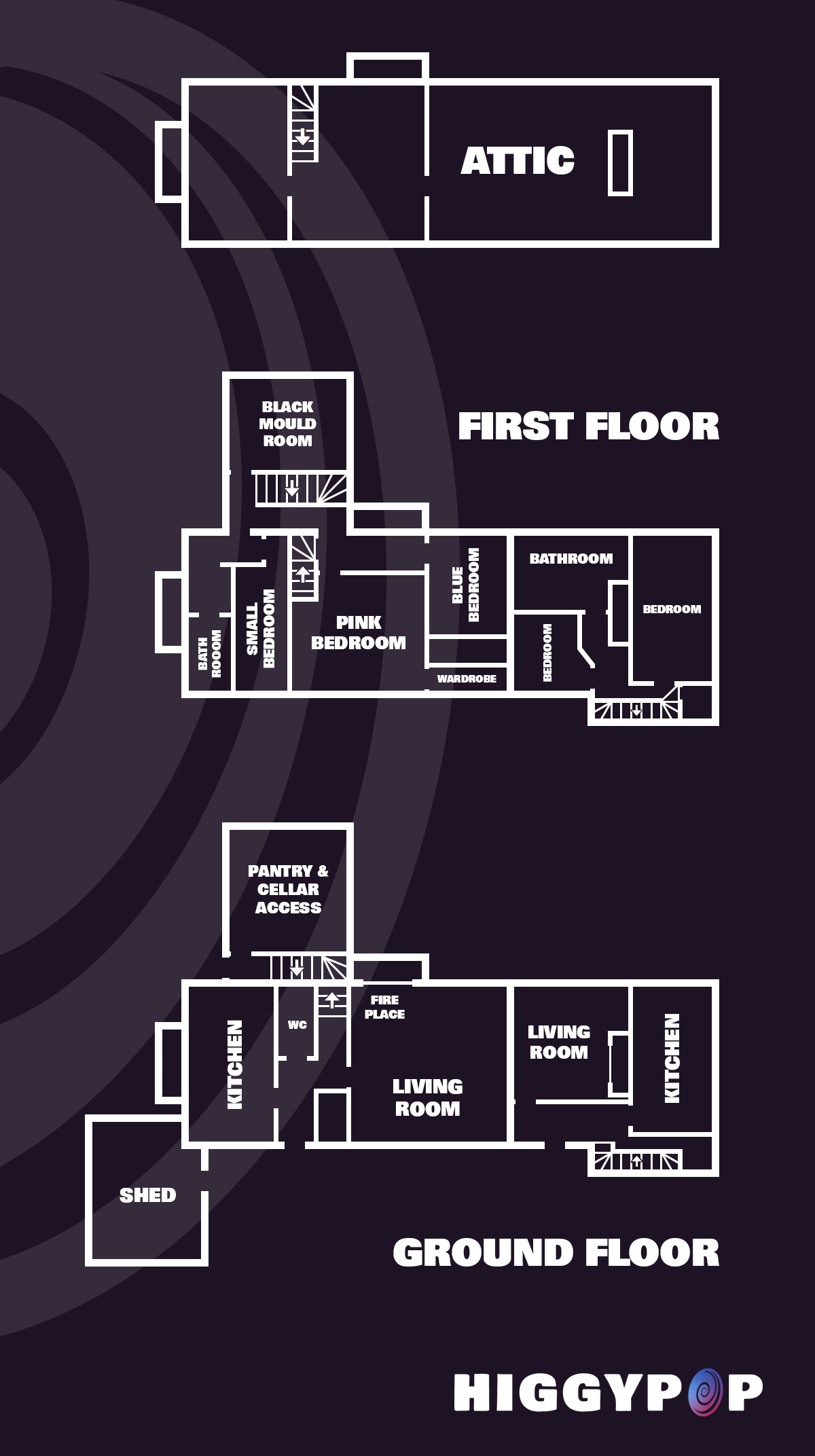
The haunted farmhouse on the grounds of Codnor Castle is split into two homes, both of which have and ground floor and bedrooms on the first floor. The large of the two cottages also has a long attic space which runs the length of the whole building above both homes.
Further Reading
Dive into the world of the paranormal and unexplained with books by Higgypop creator and writer Steve Higgins.

The Ghost Lab: Paranormal Meets Science
A critical examination of ghost hunting tools and their scientific foundations.
Buy Now
Demystifying The Oracle
A balanced look at Ouija boards, exploring whether they are toys, tools, or dangerous occult devices.
Buy NowMore Like This

Sian EleriMarch 24, 2025
Quiz: 'Paranormal: Britain's Last Witch'

HorrorMarch 23, 2025
Watch The Trailer For Creepy Comedy-Horror Movie 'Clown In A Cornfield'

HorrorMarch 22, 2025
Watch The New Trailer For Blumhouse's 'Drop'

UfosMarch 21, 2025
8 UFO/UAP Documentaries You Have To See
 See More on Audible
See More on Audible
Comments
Want To Join The Conversation?
Sign in or create an account to leave a comment.
Sign In
Create Account
Account Settings
Be the first to comment.